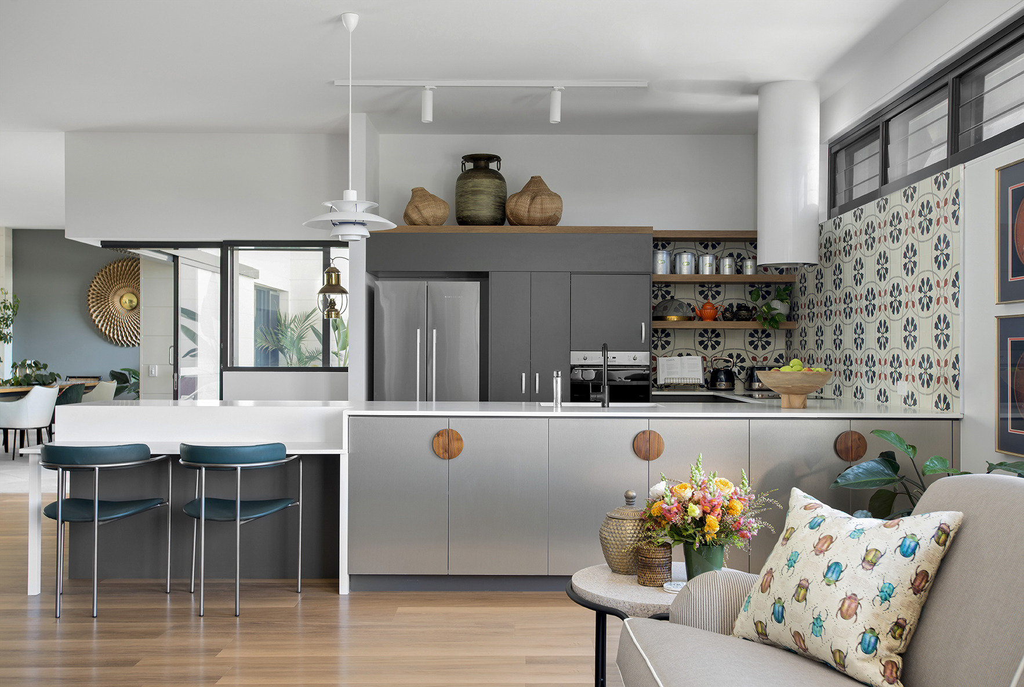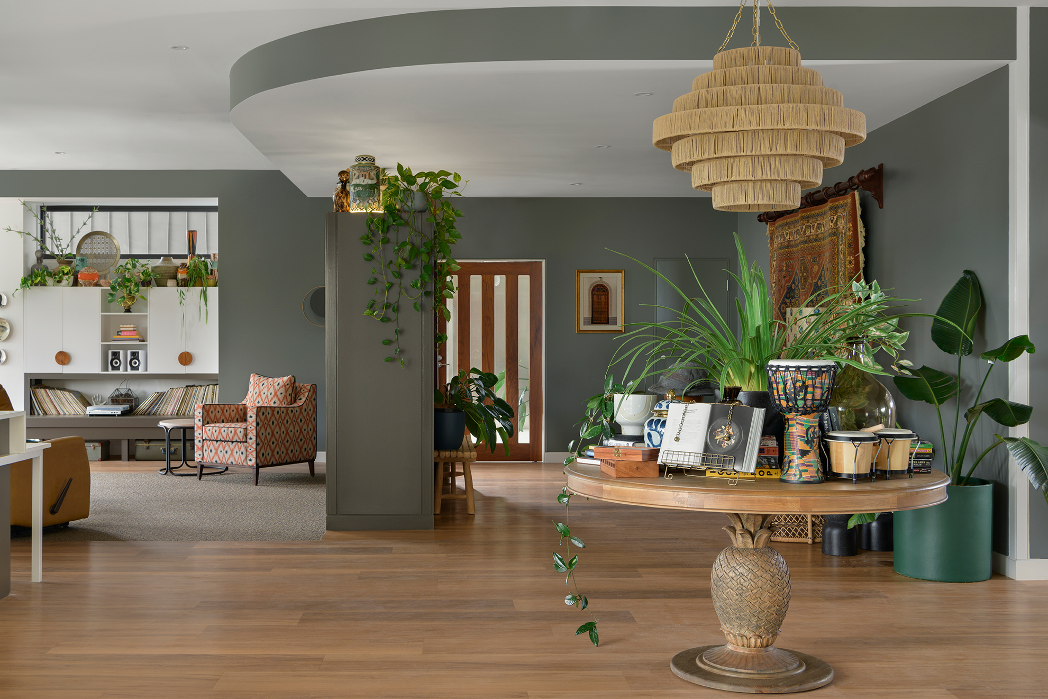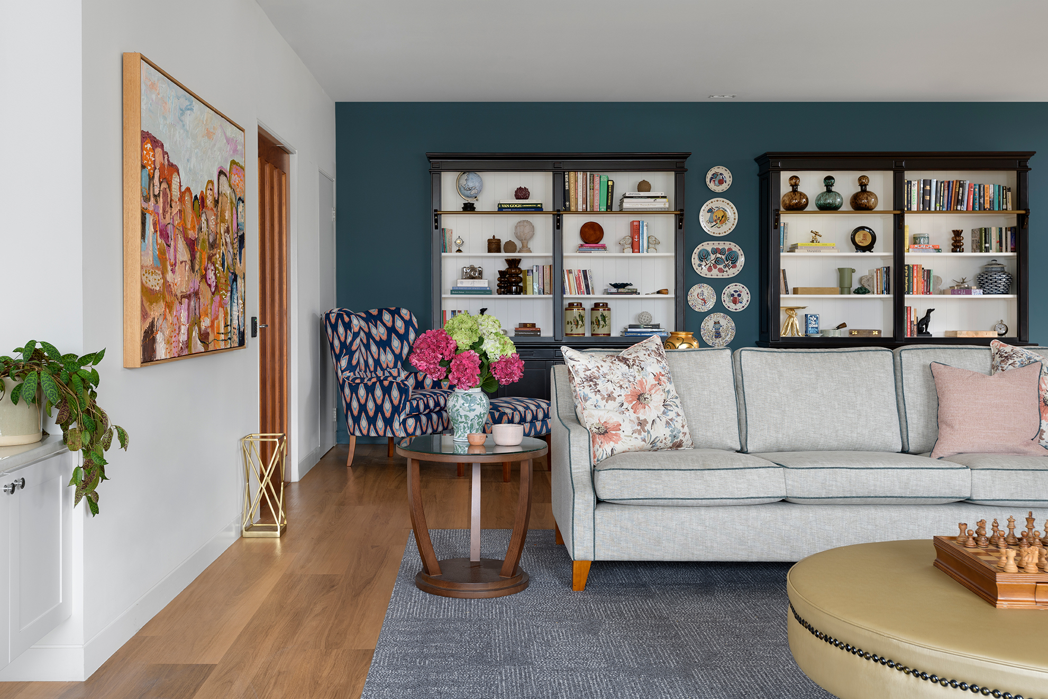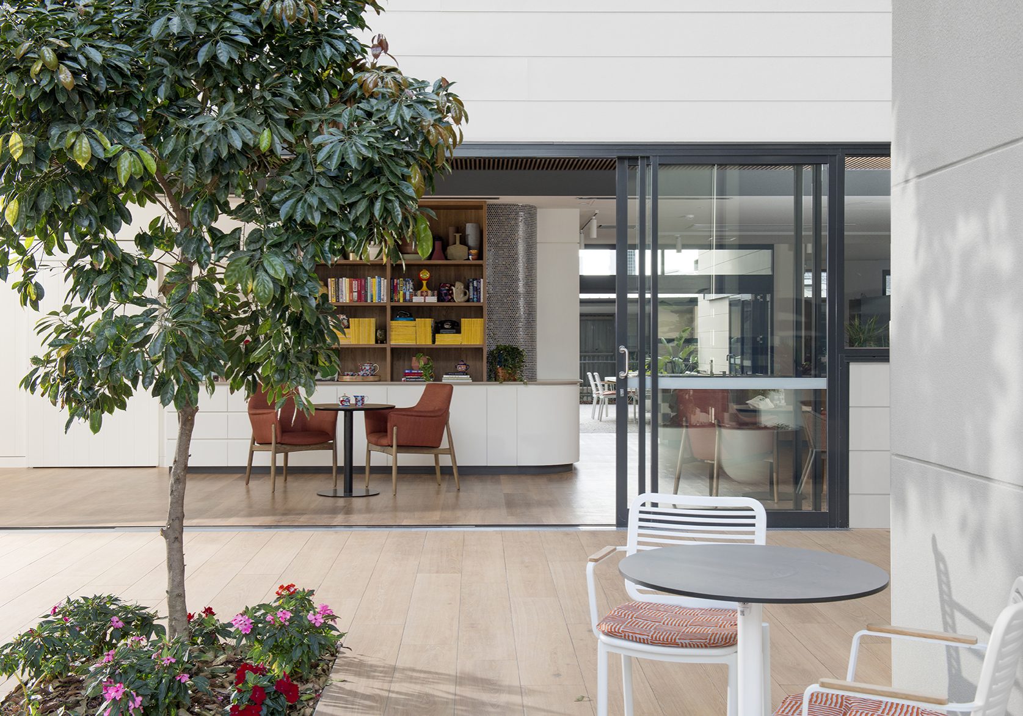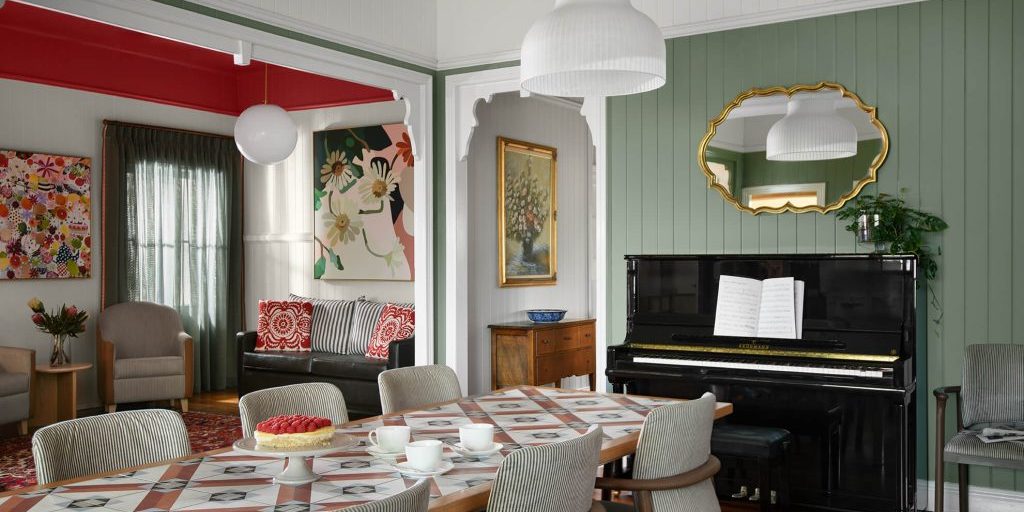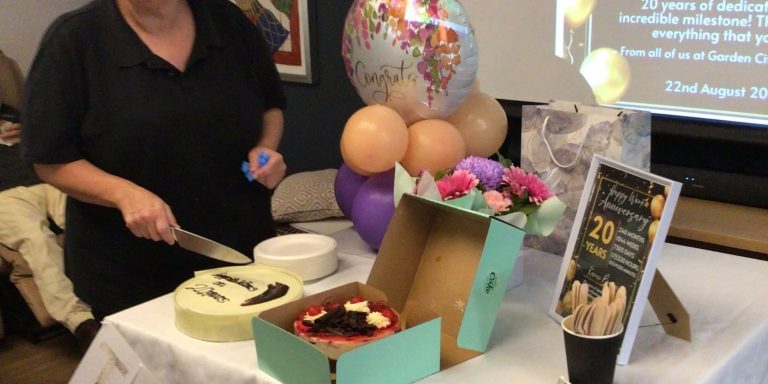Moving into aged care shouldn’t feel like moving into a cold, clinical environment – it should feel like coming home.
AQ’s McNally House, at Upper Mt Gravatt, has been thoughtfully designed and curated to be elegant and warm, with the highest industry standards of design and care. It is a luxury home for older ladies wanting a space that gives them continuity of their lifestyle.
AQ Design team members Katerina Sparti and Sarah Armstrong shared that every detail was carefully considered in McNally House. Each level has a different aesthetic, offering families a choice in style that resonates with them.
Ground level has a mid-century aesthetic, with an interior of open plan, organic clean lines. Lightweight timber furniture inhabits the space, and the use of block colours and graphic patterns evokes the style of the 1950’s.
Level One has a classic, traditional feel, with panelled cabinetry, detailed custom upholstery, and antique furniture combined with elegant artwork.
Level Two is ideal for former world travellers. It offers a layered interior, with items that have been collected from around the globe. It’s a mixture of textures and time periods, reflecting the diverse interests of residents.
But McNally House is more than just aesthetically pleasing, every part has been designed with great consideration.
Katerina explained how McNally House was an ideal example of what aged care home could be.
“There are only 10 residents on each floor –,” she said.
“It feels like a home, while still having all the necessary clinical aspects. The nurses’ stations are concealed behind folding doors; the medical rooms, back of house areas, and service lifts are also concealed behind walls and doors.
“It doesn’t look like a clinical space, that creates confusion for residents – clinical spaces don’t feel like home.”
Each floor is a separate home. The floor plans are spacious, creating opportunities for families to come and visit without impeding on other people’s areas.
Each level includes a fully functioning kitchen. The cupboard handles are in a contrasting colour, making them easy to see, and they’re also easy to open for residents struggling with arthritis. The benchtops have rounded edges, ensuring safety for older people.
AQ have ensured the principles of universal access are applied to the design to suit every resident no matter their cognitive and physical ability.
Doorway sills are flush including from bedrooms to the bathroom, lowering the risk of falls, and it’s easy for residents with wheelchairs or mobility devices to get around. The bathroom is also fully visible from the bed, and there are spaces for residents to personalise their rooms.
“People can see their personal items from the bed as well,” Sarah said.
“There’s a bar fridge in each room, families can bring food from home. For some residents eating a big meal all at once might be a challenge, so they can bring dessert back to the room to eat it later.”
Colour, texture, and lighting were carefully considered to assist residents, especially those with low vision. The bedding, floor, and bed heads are all in contrasting colours, making it easier for residents.
In each room, the lighting is soft, with reading lights beside each bed. Each bathroom has a low light, and there’s a pin light in each room, which can be switched on by a nurse from the door.
Lighting is used to assist residents determine the time of day. In the late afternoon, the main lighting is softened, and the lamps are turned on, indicating that the day is coming to an end. Wayfinding is supported through art and colour patterns, helping residents navigate the space with ease.
The ease and flow of movement also includes transition between indoor and outdoor spaces.
“All internal living spaces open up to the outside,” Katerina said. “In Queensland, people are used to being outdoors and having homes that can open up.”
McNally House features outdoor barbecue and dining areas, just like people have at home. Residents have access to a rooftop garden and rooftop state-of-the-art gym with HUR equipment.
A change in living arrangement can be daunting for an older person and their loved ones. AQ aim to ensure that this stage of life is not exacerbated by coming into an environment that is clinical and intimidating.
Residents bring a lifetime of experience with them. And AQ focus on designing homes where residents feel valued and at home.
If you’re interested in a tour of McNally House or have any other questions about the services offered by AQ, email gcdoc@alzqld.org.au or call 07 33490110.
